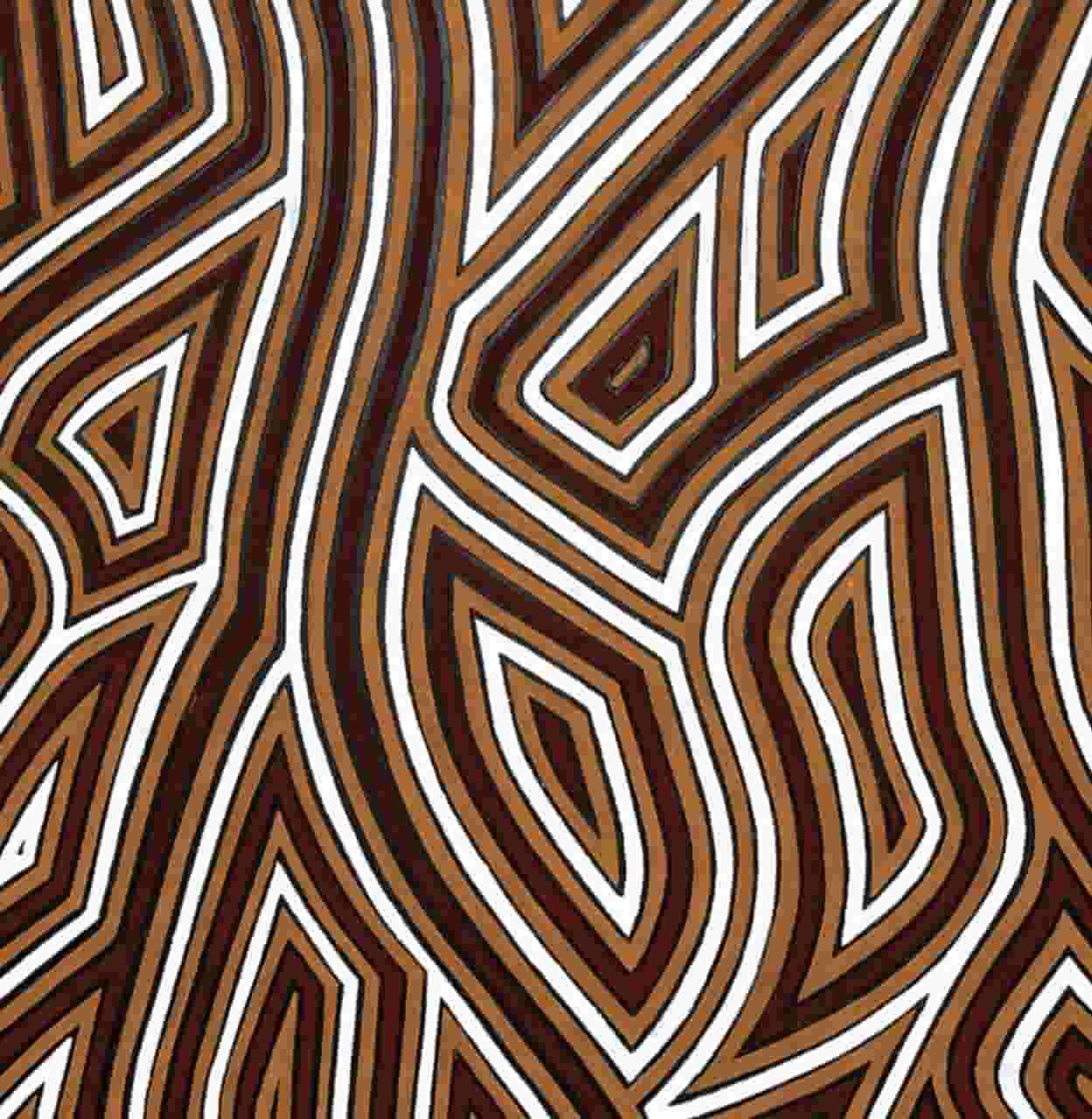Black Rose Building
This project was initiated by the previous UNE Marketing director, Mr Peter Rasmussen with the view to making better use of the existing space that had grown to be no longer suitable nor desirable to work within due to a number of factors, his brief was to create a space that was to be not only enhancing but also to be enjoyable and a fun work environment for the staff, In late 2012, Miss. Tamara Little and Jennifer Dalrymple, Architects from James Cubit Architects from the Brisbane office were engaged to design and document the project with a brief to comply with the wishes of the then director to a vibrant and fun space. Work commented in early January this year with the complete demolition of all interior fixtures including ceilings, walls and hydraulic systems such as heating etc. On completion of these works the asbestos within the space was removed in readiness for construction works to commence. Wallace Constructions were engaged to do the construction side of the project with Workspace Commercial Furniture supplying the loose furniture such as desk etc. Works were completed to a very high standard with occupancy taking place in May 2013. It must be said that given the colours and innovative finishes (note photos) within the space that the design brief was well and truly met on all levels.
The floor plan of the completed office layout.
Construction Photos




Completed Photos
















